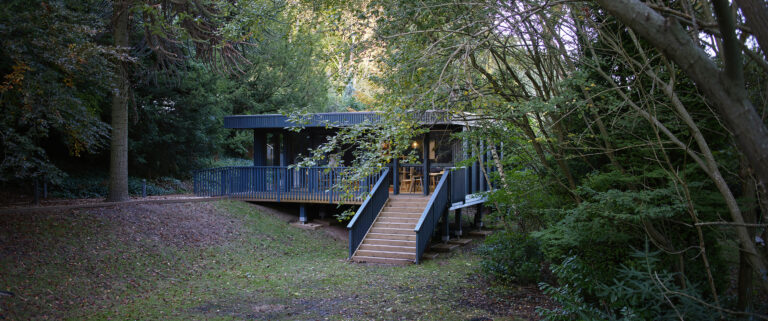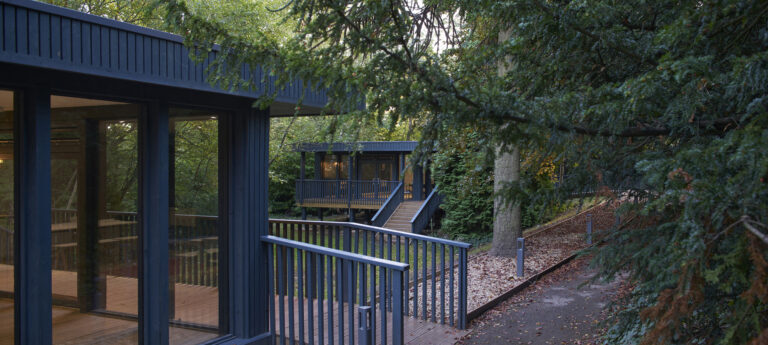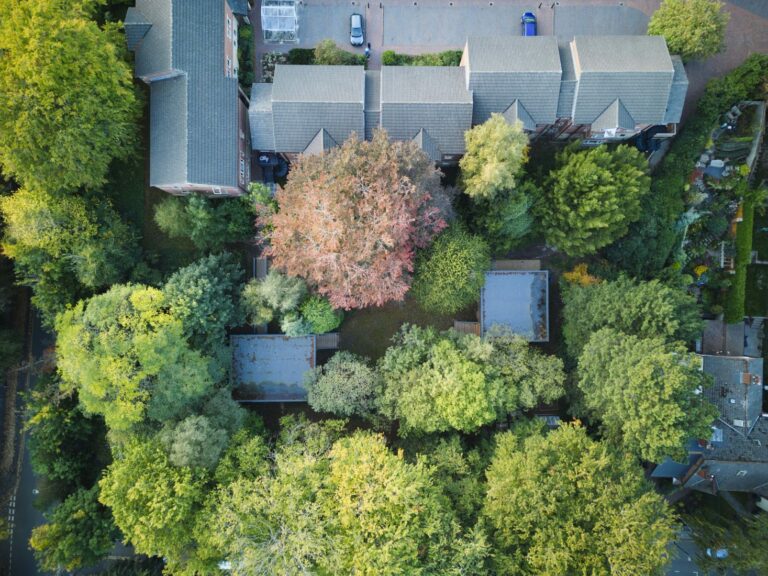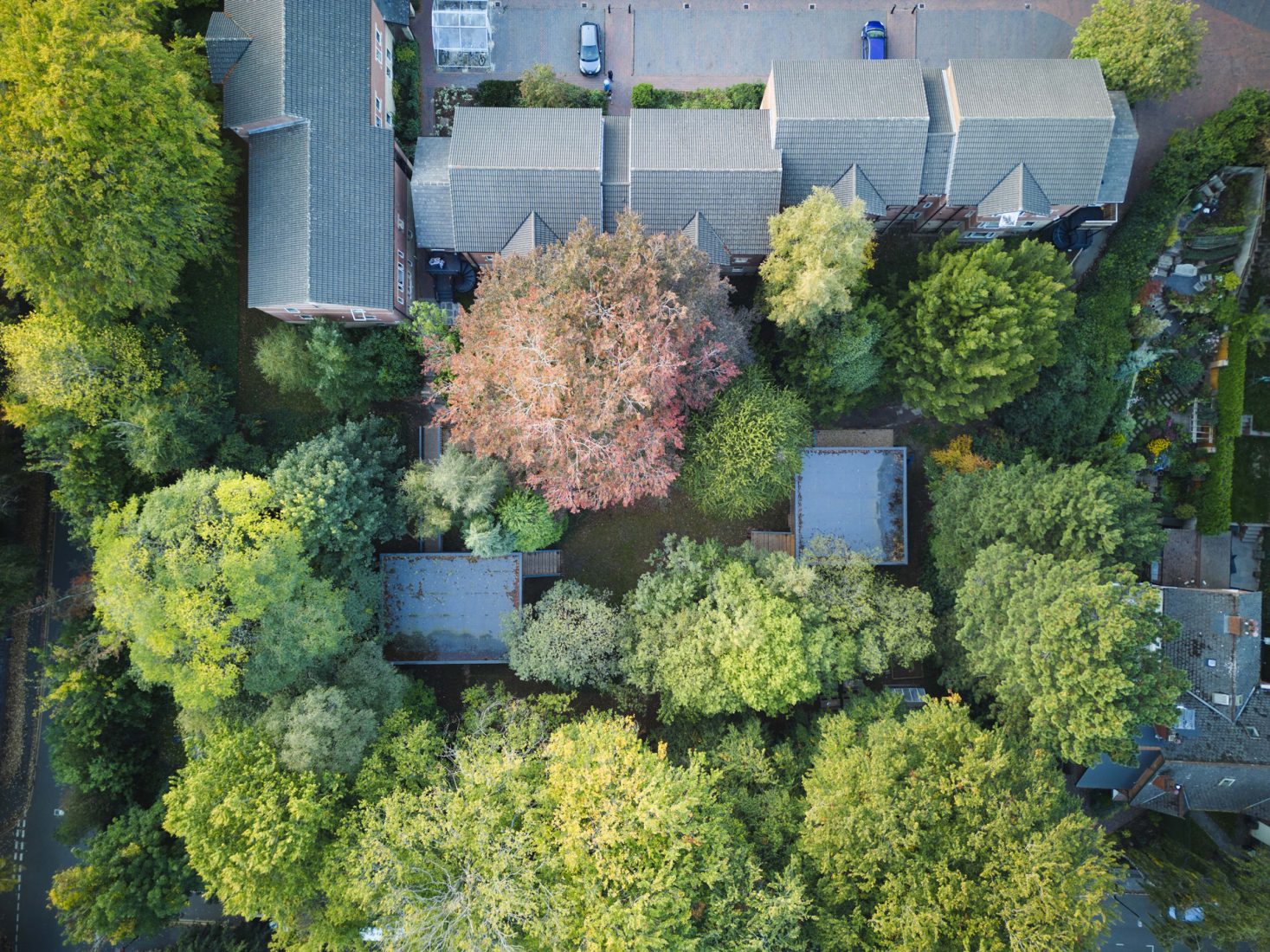20 Jan 2023 | by Rob Wilson (Architect’s Journal)
Deal Marks Third Aquisition On behalf of partner curation capital
Start on site: Autumn 2021
Completion: Spring 2022
Gross internal floor area: 96m2 (each pavilion is 48m2)
Client: Curation Capital and Forge Development
This pair of timber structures provide new shared amenities for a student accommodation complex in the Edgbaston conservation area of Birmingham.
Prior to this project, the Almero Student Beech Gardens complex – which houses around 250 students affiliated with Birmingham’s universities – featured no communal amenity facilities for the students on site.
The two pavilions face each other across a central communal wooded garden space which can accommodate activities ranging from group yoga sessions, to evening gatherings around a wood burner or a BBQ.
The pavilions are elevated on timber stilts to minimise the impact on tree roots and allow level access from an existing woodland footpath. The structures have been carefully located to sit between the existing mature tree canopies, with minimal impact on the landscape.
Internally the spaces are completely open-plan, providing flexible spaces for private or group study, co-working, social gaming, watching films or hosting managed social events. Large areas of glazing meanwhile ensure good natural light and views out to the surrounding trees and landscape.



